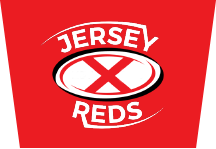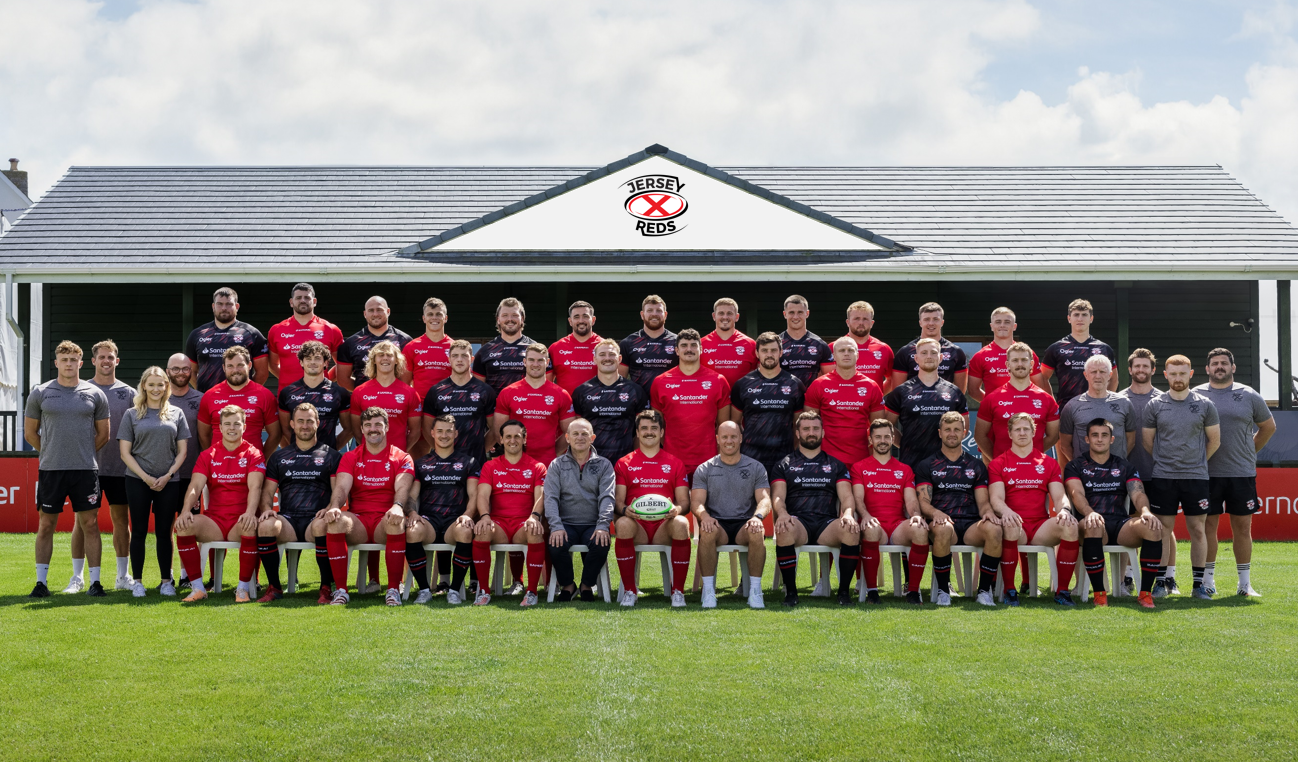
In order to accommodate the growing numbers of spectators
watching Jersey's 1st XV, the club hopes to make a series of
improvements to facilities at St Peter.
Four planning applications were lodged with the States this week
covering a proposed new terrace, significant improvements to the
JRFC clubhouse, a new parking area for match-days and new road
access to this parking area.
This season the club has averaged more than 2,000 spectators for
home games in National League One and twice in recent months crowds
have topped 3,000. The average figure is more than double the 1,027
average for last season, which in itself was significantly higher
than any previous campaign.
JRFC Chairman Bill Dempsey said the club hoped to improve
facilities so that it was possible to cope comfortably with crowds
of 3,500, reflecting the current popularity of the game among
supporters on the Island.
"We have accommodated big crowds in previous seasons for one-off
matches such as play-offs or the Siam Cup, but now we are seeing
crowds approaching that level for every home game," he said. "The
club wants all spectators, whether they are local or visitors to
the island, to have safe and comfortable access to the ground and
facilities, hence we have some significant improvements on the
drawing board, subject to planning consent."
The four applications cover:
* Terrace at eastern end of the ground. The plan is to remove
the bank at this end of the ground and replace with a shallow
terrace. This would have four steps with the highest step being
60cm above pitch level, and an approximate capacity of 1,000
people. Following discussion with the Transport & Technical
Services department, the proposed work would also include ceding a
small strip of land outside the ground along Rue des Landes to
provide a pavement on a narrow stretch of road where pedestrians
currently have to use the road itself.
* Extension to the clubhouse. The proposed improvements include
enlarging the clubhouse to provide more space and better
facilities. The plans include a larger bar area, new gym, members'
area, increased office and kitchen space, plus accommodation for
players.
* Change-of-use for the clubs Pitch 3 to allow parking on
match-days.
* Plans for a new entrance to provide direct access to Pitch 3
from the main (airport) road on match-days, ensuring safe and
convenient access for spectators and minimising disruption to
traffic.
Bill Dempsey stressed that the application for planning
permission was just part of the process.
"As a members' club we will also be seeking backing for these
plans from our members at a general meeting, and we will also need
to make sure that we have the necessary funding in place for the
projects, particularly the plans for the clubhouse," he said.



























